
Alumni Edition
If you have alumni news, send it to us at editor@EastHigh.org

Alumni Edition
![]()
If you have alumni news, send it to
us at editor@EastHigh.org
| The East High Alumni Page www.easthigh.org | August 1, 2007 |
|
In this issue: Photo tour of $12.8 million renovation underway at East High  |
|
|
Updated Aug. 1, 2007
6:15pm
East High School property acquired: 1946 land cost: $75,754.24 initial construction completed: 1948 initial cost: $2,485,397.07 current renovation $12,782,900.00 A breakdown of the current renovation project shows these major expenditures are included: Asbestos abatement $ 83,778 Selected demolition 50,000 Masonry 183,412 Site & bldg concrete 121,275 Structural & misc. steel 101,109 Misc.steel,railings,handrails 56,963 Roofing systems,hatch 28,085 Fireproofing 116,550 Windows,screens,glazing 415,901 Gypsum, external finishes, acoustic system/ceilings 504,410 Flooring 56,825 Painting, painting systems 353,196 Gym floor refinishing 17,226 Marker boards (whiteboards) 18,773 Stage curtains & track 21,100 Locker refurbishment 5,819 Science lab refurbishment 191,328 Audio/Visual systems 55,800 Theater seats (auditorium) 93,878 Bleachers (gym) 72,294 Fire protection systems 714,214 Wheelchair lifts 27,990 Elevator(s), freight lift 43,398 Sanitary & storm plumbing 170,874 Boiler & water heater 514,547 Plumbing & HVAC system 299,140 MP&E* 3,725,000 Electrical, fire alarm systems 528,824 Temp. heating/temp classrooms 11,017 Unallocated/Uncommitted contracted funding 9,547,739 General trades 718,870 * MP&E in construction contracts often stands for Maintenance Planning & Execution, or Mechanical, Plumbing, and Electrical. Since this is a large part of the contract, further inquiry has been made of the school system and this information will be updated if additional information becomes available. The entire list, as released upon an Open Records request by The East High Alumni Page, is available here. At the time of the photo tour, July 10, The East High Alumni Page confirmed that, to the principal's knowledge, the renovation was pegged to cost $11.5 million, which is the figure originally in the story to the right. However, the figures supplied by Memphis City Schools shows the contracted cost at $12,782,900.
The East High Alumni Page has decided it may be the appropriate repository of East High memorabilia and reference material. If you have artifacts of East that you would like to donate to us, please let us know. The older the better. We are particularly interested in Annuals (yearbooks), sound recordings of faculty and school events, pictures of events at the school, video recordings of events at the school, and student telephone directories. Currently of great interest are any audio recordings of East's first principal, J.P. Snider. If you have a recording or know of anyone who does, contact us. We'd like to hear from you also if you have any of the memorabilia which we seek. More details as to what would benefit The East High Alumni Page are on our Resource Needs Page.
The Mustang Roundup Alumni Edition is published on an ad-hoc basis on the World Wide Web by The East High Alumni Page (www.easthigh.org) and is an independent Web publication. Neither the Alumni Edition nor The East High Alumni Page is officially associated with East High School or Memphis City Schools. Mustang Roundup

|
Photo tour of $12.8
million renovation as construction rushes toward completion
Biggest visual change in
decades underway at East High
August 1, 2007 (minor corrections applied September 18, 2007) - If an East High alumnus were kidnapped, blindfolded, driven around the city for a couple of hours, then led into one of the newly renovated hallways at East and had his/her blindfold removed, he/she might be hard pressed to know where he/she was. For the first time in its 49 year history, East High School will look considerably different as one walks through the halls and into classrooms and the auditorium. We present a photo tour of the work as it existed July 10, 2007 after describing some of the changes. Other than the addition of the Annex in 1951 and its demolition in 2003, the addition of the auditorium in 1954, and the addition of the senior high locker room and coaches offices in 1961, this renovation will bring the biggest visual change in East's history. For decades, alumni touring the school have seen essentially the same physical appearance the school has had since it opened. Some might disagree, pointing out there were changes with windows and doors, in particular, and some air conditioning vents were added, and parts of the gym that were painted gray were, in recent years, painted red. Many, however, found the school looking quite a bit like it did in their school days. It is not that the school is adding or removing any major structures and it is not that the renovations are simply cosmetic. They are not. The changes are such that the outside of the building looks considerably different, as do the hallways and classrooms. The $12,782,900 renovation project at East High School is due to be completed by the end of August after more than a year of work. Much of that which will affect the appearance is being done this summer, and our tour of the building in early July showed a lot of construction underway. Before we consider the visual changes, let us review some of those underlying changes that are making many of the visual changes necessary. Two of those are the renovation of the heating and air conditioning system and a fire suppressing sprinkler system. When East was opened in 1948, it did not have air conditioning, of course. What it had were high ceilings so that the warmer air would rise and the teachers and students would be left relatively cooler. High ceilings are not the most efficient design for modern heating and air conditioning systems, however, so hallways, classrooms, and offices are being fitted with lower ceilings. These are the hanging ceiling tiles that one sees in many office buildings. More energy efficient florescent lighting is being placed in the hanging ceilings and the sprinkler heads are visible. Between the new ceiling and the old higher one are new heating and air conditioning ducts and the water pipes for the sprinkler system. Some of the ceilings had been lowered before and florescent lighting installed, including in hallways. This may have been done when air conditioning was first installed at East. However, those lower ceilings are being lowered yet again. So, looking up, one has a much different view than the they would have had Alumni will be relieved and happy to know that the foyer is remaining much the same. The beautiful gray marble remains. The wood in the foyer and main offices is to be refinished. Several other distinctive visual changes are being made during this time of renovation, time, or its measuring devices, being one of them. The original hallways clocks, framed in stately wood, have been completely replaced with black metal or plastic frames and hands, and white face. It also appears similar wall clocks are being added to most classrooms. The auditorium, recently named by the Board of Education for the founder of The Greater East High Foundation Charles McVean, is one of the areas of major change. It started when “toxic” mold was found in the school in 2002. The lunchroom also now has the lowered ceilings, florescent lighting, handicapped access ramp, and the new style of clock. One of the major changes to the lunchroom’s appearance has been in place for a long many years and has nothing to do with the current renovation.. The old long, rectangular, heavy tables and metal stools were replaced with round plastic tables and chairs in a module that can be easily wheeled to the side of the room. One change that will please many alumni because it returns to the original look is that the main doors to the auditorium, originally wood with a window in each one, appear much the same once again after metal doors had replaced the original ones sometime in the past 30 years. In the laboratory classrooms, new work tables have been installed. New bleachers have been put in the gymnasium, the floor has been refinished, and the concrete wall along the east side has been painted an off white color. We are told additional skylights have been added in the gym and a new sound system installed. There was an architect's plan to turn the gym 90 degrees, so that the basketball floor ran north and south. The purpose of that change would have been to make both sides expandable, up and out, to make for a greater seating capacity. However, that major change is not part of the renovation. When this renovation project was first planned, it was described as costing several million dollars more than the final approved project. It may be that elimination of the turning and expansion of the gymnasium was one of the cost savings that was implemented. The small courtyards, one each between the library and the main east-west hall and behind the lunchroom and the main-east west hall, for decades a green area with grass, shrubs, and small trees has been concreted over. We are told this occurred before the current renovation project so perhaps it was part of the mold eradication work a few years ago. Regardless, the paving of these courtyards is relatively new. From the outside, about the only noticeable change is with the windows. While all the windows are being replaced, the new versions are essentially You may see, in the photographs or while visiting the school, other changes in the building. If so, let us know. As long as we are making this record of how the school is changing we might as well make it as complete as we can. Send us a message at editor@EastHigh.org. So now that we've explained many of the most obvious visual changes the school is undergoing, let’s take a photographic tour.  On
July 10, 2007, Principal Fred Curry gave the photographer from The East
High Alumni Page a tour of the school to show the renovation project's
status. We thank Mr. Curry and hope he enjoyed the time away from his
temporary office. He was anxious to get back to the office that has
been assigned to the principal since the school opened, but as you see
here, it's not quite ready to be reoccupied. Mr. Curry says he was told
the ceiling of his office would not be lowered, but the sprinkler pipes
coming through the wall about 5 feet below the existing ceiling
strongly indicate his office will have a lower ceiling when the work is
completed. We'll check back in a few weeks to see how high the roof
over
his head actually is. On
July 10, 2007, Principal Fred Curry gave the photographer from The East
High Alumni Page a tour of the school to show the renovation project's
status. We thank Mr. Curry and hope he enjoyed the time away from his
temporary office. He was anxious to get back to the office that has
been assigned to the principal since the school opened, but as you see
here, it's not quite ready to be reoccupied. Mr. Curry says he was told
the ceiling of his office would not be lowered, but the sprinkler pipes
coming through the wall about 5 feet below the existing ceiling
strongly indicate his office will have a lower ceiling when the work is
completed. We'll check back in a few weeks to see how high the roof
over
his head actually is. Below are two photos of the same renovated classroom. Note the whiteboard on the left wall, the speaker baffle and florescent lighting in the lowered ceiling, all in the first picture. In the second picture, the heating/air conditioning vent in the ceiling is obvious, and the lowered ceiling is quite noticeable as you look at where the ceiling and windows meet. In both pictures one can see a green chalkboard, an innovation when the school opened in 1948, remains   Below is another renovated classroom. If you recall, many of the classrooms had long horizontal windows in the wall which opened to the hallway. Here you can see, on the left, where the new, lower ceiling meets the recess of those windows. About 75% of that recessed area is now above the ceiling.  If you stepped into one of the newly renovated hallways without any context, would you know what school you were in? Lower ceilings, new floor tile, florescent lighting, sprinklers, and new lockers might make you guess wrong. The walls themselves, remain much the same, but would that be enough of a clue?   Here
is what the hallways looked like for decades. This photo is from the
1961 Mustang (yearbook). While the details of the ceiling and floor
tiles are not readily seen in this picture, the high ceilings
and
incandescent lighting are. Also note those windows about 9 feet above
the floor. These are the windows between classroom and hallways we
mentioned earlier. The new lower ceilings are below these windows in
the hallways, and about 35% of the window well is above the ceilings in
the classrooms. Here
is what the hallways looked like for decades. This photo is from the
1961 Mustang (yearbook). While the details of the ceiling and floor
tiles are not readily seen in this picture, the high ceilings
and
incandescent lighting are. Also note those windows about 9 feet above
the floor. These are the windows between classroom and hallways we
mentioned earlier. The new lower ceilings are below these windows in
the hallways, and about 35% of the window well is above the ceilings in
the classrooms.You can also see in the old hallway picture one of the original clocks in the distance on the right. Below are close ups, an original hallway clock on the left and of new clock on the right. The real wood on the original clock matched the trim in the foyer, principal and staff offices. This photo was taken in recent years. We believe the ceiling may be lower than the original design, having been lowered when air conditioning was first installed in the 1990s. All the original clocks have been replaced with the new style, seen in the photo on the right. In addition, it appears most of the renovated classrooms will have a wall clock of a similar style but with a single face and mounted flush with the classroom wall. 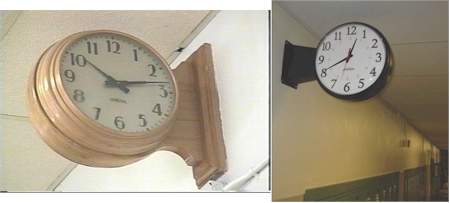  One
of the most noticeable changes for those who looked down during their
high school years, or dropped their books, will be the floor tile in
the hallways. Here is an image of the new flooring. Basically, it is
gray, but has various other colors and shades within it. For
perspective, those are footprints in dust along the left side of the
photo. One
of the most noticeable changes for those who looked down during their
high school years, or dropped their books, will be the floor tile in
the hallways. Here is an image of the new flooring. Basically, it is
gray, but has various other colors and shades within it. For
perspective, those are footprints in dust along the left side of the
photo.To refresh your memory, here are two samples of the old flooring. We are not positive which is the original, or if both are original used in different places in the school. Our best recollection would be that the image on the left is the original tile used on most of the floors at East.  Laboratory workstations are all new. The image below is of a classroom used for Advanced Placement Chemistry. Any student wishing to enroll in AP classes is allowed to do so without qualifying testing. You can also see one of the new classroom wall clocks on the far wall. Barely in the picture to the right of the green chalk board is a whiteboard. Note that the original brown floor tile remains.  The next photo is of a renovated science classroom. This one is currently used for regular chemistry classes. This image again gives a good view of the lower ceilings and how only a part of the outside windows are visible below it. This floor tile is neither the new gray or the old brown tile. Perhaps a few rooms had a lighter tile installed when the school was built. If not, we do not know when or why this flooring was installed.  This is the main west wing
hallway, north branch, leading to the art
classroom. A lot of you will remember this area because of the
distinctive display cases. The hallway that actually goes to the art
classrooms has been stripped of the old floor tile in this picture but
the new tile has not been installed yet. We also note the tile in the
stairwell the the background. The lighter color might be similar to
that in the classroom above, and memory does seem to indicate that
pattern of tile in the stairway landings. So perhaps the science
classroom above did have a lighter tile from the beginning. Someone can
probably tell us (editor@EastHigh.org).
 Here is another hallway shot of a mostly renovated area. However, the old lockers had not been replaced when this picture was taken. These are, we believe, the original lockers. They have been painted green from the original brown, and those combination locks were added to them sometime in more recent decades. The old lockers will be replaced as part of this renovation.  Our next two views are in the main hallway, west wing, near where it branches off to the north and south. The purple is just how it looks during construction as a new elevator for handicap access is installed for pupils. The doors of the elevator are seen beyond the purple area in the first photo. The second photo is to show where the elevator is located near the end of the main east-west hallway where it branches to the north and south, with a stairwell, straight ahead.    When
we made arrangements to tour East High to document the renovation, we
expected it to be nearly finished since it had been underway more than
a year and the completion date was about a month away. It may be that
most of it is done, but much of that which will be seen by visitors to
the school is still very much a work in progress, as demonstrated by
these pictures. Here is a segment of the main east-west hallway as it
looked July 10. As you can see, it is a considerable mess. The grid
work for the hanging ceiling is visible without the ceiling tiles in
place. Above that, you may be able to notice the new heating and air
conditioning ductwork and the water pipes for the sprinkler system. At
the very top is a pattern of light and dark stripes, that is where the
original ceiling tiles were. They have been removed, probably because
of asbestos content. When
we made arrangements to tour East High to document the renovation, we
expected it to be nearly finished since it had been underway more than
a year and the completion date was about a month away. It may be that
most of it is done, but much of that which will be seen by visitors to
the school is still very much a work in progress, as demonstrated by
these pictures. Here is a segment of the main east-west hallway as it
looked July 10. As you can see, it is a considerable mess. The grid
work for the hanging ceiling is visible without the ceiling tiles in
place. Above that, you may be able to notice the new heating and air
conditioning ductwork and the water pipes for the sprinkler system. At
the very top is a pattern of light and dark stripes, that is where the
original ceiling tiles were. They have been removed, probably because
of asbestos content. Here is a better view of the heating and cooling ducts, the sprinkler pipes with a sprinkler head attached, and of the area where the old ceiling tiles have been removed. This is in the same hallway as pictured above.  One of the first rooms renovated was the auditorium. The next image features the new gray plastic seats in the auditorium and the projection booth at the rear. At the top is white, hanging ceiling tile. On either side of this image it appears there is some discoloration on the ceiling but that is just a post-production artifact of the photography.   This
is the entrance to the stage on the audience's left side. The stairs
have been moved in to make room for the new wheelchair lift. In
addition there are areas in the renovated auditorium without seating
designed for members of the audience in wheelchairs. This
is the entrance to the stage on the audience's left side. The stairs
have been moved in to make room for the new wheelchair lift. In
addition there are areas in the renovated auditorium without seating
designed for members of the audience in wheelchairs.As noted, in early May, 2007, the Board of Education approved a measure naming the auditorium for the founder and funder of The Greater East High Foundation, Charles (Chas) McVean. Another rather dramatic change is the removal of the windows in the auditorium. The ceiling area of the room was gutted during the mold removal in 2002 and other areas underwent extensive work. This is when the windows along the sides of the auditorium were removed. We are told they have been blocked up by concrete cinder blocks. On the inside, these "acoustical" panels in various colors cover where windows and their long, dark red, velvety curtains used to be. 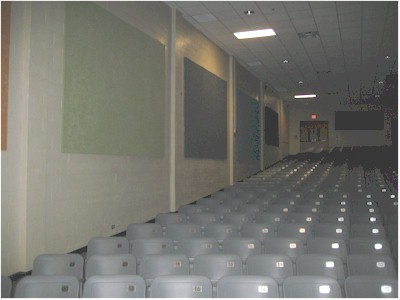 For those who have a sense of nostalgia for the auditorium the way it used to look, that will have to remain in our minds and in our pictures. Here is a refresher, the auditorium as it looked in 1998: 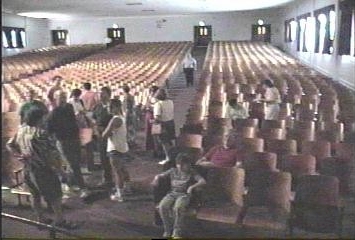 Administrators at East High have long wanted a new gymnasium. With a strong basketball program, reportedly the bleachers are packed at every game. Here is one angle of the gym in 1998.  The gymnasium did not get turned 90 degrees and expanded for a larger audience. However, it did get more skylights, refinished floor, new bleachers, and a new sound system. 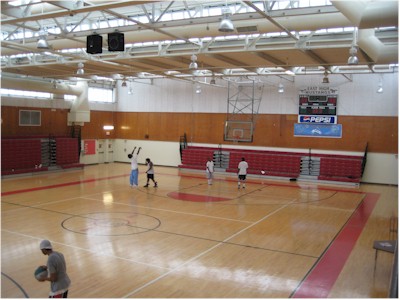 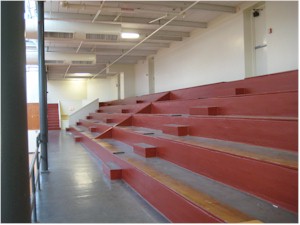 The
concrete bleachers in the gym still exist, much as they have since the
school was constructed. Wooden planks used in wooden bleacher seating
have been added along the edges of the concrete seats but this was done
in an earlier modification. The
concrete bleachers in the gym still exist, much as they have since the
school was constructed. Wooden planks used in wooden bleacher seating
have been added along the edges of the concrete seats but this was done
in an earlier modification. 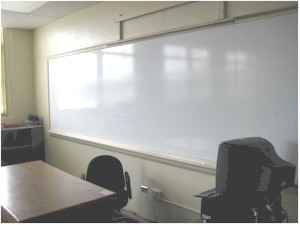 Have
we mentioned whiteboards enough? Here's one in a renovated classroom in
the east wing of the school. It appears every classroom will have at
least one whiteboard which are written on with a special marker. It
also appears, however, that every classroom that had green chalkboards
will continue to have at least one of those. A few classrooms have
actual black blackboards. When and how those slipped into the school
which was known for the innovative green chalkboards is
unknown. Have
we mentioned whiteboards enough? Here's one in a renovated classroom in
the east wing of the school. It appears every classroom will have at
least one whiteboard which are written on with a special marker. It
also appears, however, that every classroom that had green chalkboards
will continue to have at least one of those. A few classrooms have
actual black blackboards. When and how those slipped into the school
which was known for the innovative green chalkboards is
unknown.As for the next picture, we just like it. This is looking out the windows in the main east wing stairwell. Principal Fred Curry said all the windows were frosted when he came to East in 2005, like the ones in the lower left of this image. 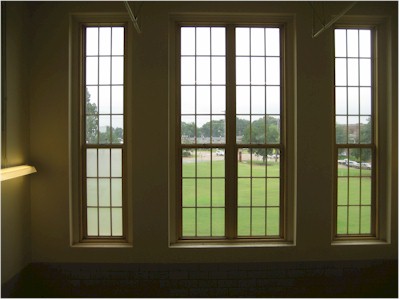 The lunchroom appears much as it has in recent years. A lower ceiling was installed years ago. However, this is a lower ceiling with the sprinkler and heating and air conditioning vents. The wheelchair ramp on the right side of the picture is new. This photo is from the east end of the lunchroom looking west. The modular tables and seating have been in the East lunchroom for some time. 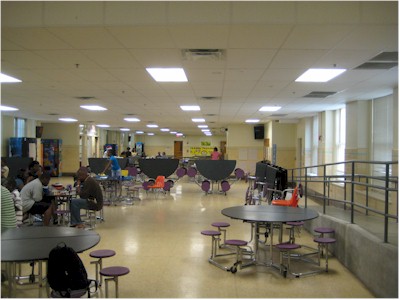 Here's another major visual change. In front of the auditorium, the tile has been changed to a light color with a large, red inlay of the words, "East Mustangs."  The following is from the opposite angle, but the same floor area as seen above, except this photo was taken in 1998.  We do not believe anyone would think the foyer ever needed changing. So we are glad to report it remains virtually unchanged.  While all the windows have been replaced, they look just like the old windows. However, on the outside, all lower level windows have been fitted with a heavy screen for security and breakage prevention. These screens alter the appearance of the lower level windows, especially from a distance, and make the school look considerably different.  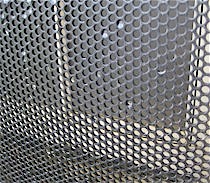 The
window screens are made of a
very strong and thick metal. The picture to the right is a close up of
the screen. You can see a couple of window panes behind the screen.
The screens are clearly designed for more than just protecting the
windows from a wayward baseball or thrown rock. The
window screens are made of a
very strong and thick metal. The picture to the right is a close up of
the screen. You can see a couple of window panes behind the screen.
The screens are clearly designed for more than just protecting the
windows from a wayward baseball or thrown rock.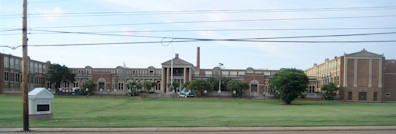 Thanks for taking the renovation tour with us. Our thanks go to Principal Fred Curry for the opportunity to tour the school during the renovations. We hope this article has given you some idea of the visual changes the $12.8 million dollars is bringing to your school. But most of all, we hope these changes do not dampen your enthusiasm for visiting the school and finding that which remains that is familiar. While the school may change a bit in appearance from time to time, the education it offered you and the opportunities that created will never change. This photo tour of the renovation of East High School was written and photographed by Ken Welch ('68), editor of The East High Alumni Page. It is hoped a follow up photographic session will occur after the renovation has been completed and the pictures presented here on your alumni web site. © 2007 K. L. Welch. All rights reserved. . |
![]() Return to The
East High Alumni Home Page
Return to The
East High Alumni Home Page